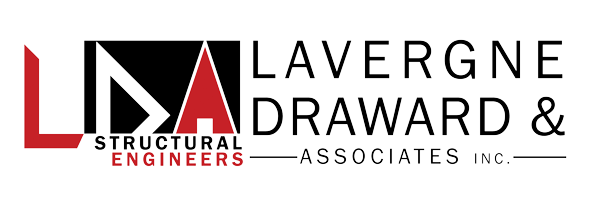Location: Winnipeg, MB Year: 2015 Cost: $18,000,000 This facility opened in the spring of 2015. The 102,700sqft facility includes two NHL size ice rinks, raised spectator concourse, tournament equipment storage areas, graciously spaced uni-sexed change rooms and a club change room suite. It also includes a tenant fitness area, café/food court, administrative area and a retail space for their pro … Read More
wsf soccer north complex
Location: Winnipeg, MB Year: 2016 Cost: $19,500,000 This 160,000sqft indoor soccer complex has bleacher seating for viewing to the North and South sides of the main soccer pitch. The pitch has retractable curtains that allow for the field to be split to half and quarter size playing fields. The building also includes public spaces, dressing rooms, referee rooms, offices and … Read More
greyhound terminal
Location: Winnipeg, MB Year: 2009 Cost: $6,100,000 This project consisted of an addition and renovation of the single storey greyhound terminal. The renovation consisted of 10 new offices, a parcel delivery room, 2 washrooms, storage and 29 gas fired air curtains. The new structure was built on a foundation of concrete driven piles and grade beams; the structure itself was … Read More
canada post mail processing plant
Location: Winnipeg, MB Year: 2010 Cost: $63,000,000 This new 280,000sqft mail processing plant was designed and constructed for Canada Post and offers offices, training rooms, storage, mechanical/electrical room, wellness gym, washrooms/shower facilities, boardrooms and an employee cafeteria. The plant also contains a 2 nd floor which houses training rooms, executive offices, break rooms and catwalks throughout the plant area. The … Read More
hsc energy centre
Location: Winnipeg, MB Year: 2011 Cost: $37,900,000 This new Central energy plant is approximately 50,000sqft. It includes chillers and generators as well as a garbage compactor and waste disposal area. LDA was responsible for the structural design for the superstructure and foundations. We also provided the contract working drawings for the project as well as construction phase services including site … Read More
kenaston common shopping center
Location: Winnipeg, MB Year: 2009 Cost: $7,000,000 This multi-phased project started in 2006 thru to 2009 and includes independent commercial retail units such as NyGuard Fashion Park, HSBC, CIBC, Royal Bank of Canada and Coughlin Insurance. Also included within this development are multi tenant units such as Appelts Jewellers, Bulk Barn, Golf Town, Chapters Indigo, Jenny Craig, Quarks and many … Read More
sobeys store sage creek
Location: Winnipeg, MB Year: 2013 Cost: $6,100,000 This specific store is location in the Sage Creek development in Winnipeg’s south end. The store itself is 39,200sqft and includes a deli, bakery, meat and natural source departments as well as administrative offices and washrooms. LDA was responsible for the overall structural design of the store as well as the preparation of … Read More
755 henderson highway business complex
Location: Winnipeg, MB Year: 2015 Cost: $5,400,000 This mixed-use three story high business complex is comprised of office & retail space. The building has two levels of 7800sqft space and 5300sqft of ground storefront retail space and residential parking. LDA was responsible for the structural design and preparation of the contract working drawings and specifications for the foundations and superstructure … Read More
concordia hip & knee institute
Location: Winnipeg, MB Year: 2008 Cost: $8,668,488 This 25,000sqft facility includes a pharmacy (Shopper’s Drug Mart), clinical area to service patients with prosthetics, examination rooms, administrative office spaces and an elevator. The building itself consists of three storey’s of concrete grade beams on a pre-cast pile foundation. The structure is steel framed and has hollow-core floors for levels two and … Read More
winkler fire & rescue services building
Location: Winkler, MB Year: 2009 Cost: $4,900,000 This 18,600sqft fire and rescue services building and training facility is a straight forward, yet colorful station with six bays. The high roof and bay doors that go up instead of up and back allows most of the apparatus cabs to tilt for service without the necessity of pulling onto the front apron. … Read More










