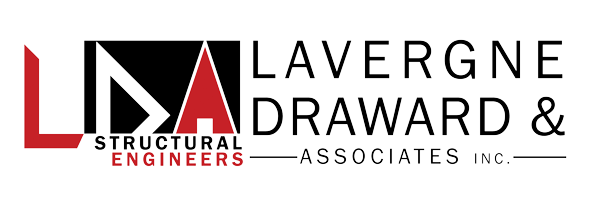Location: Winnipeg, MB
Year: 2017
Cost: $21,500,000
This new fourteen storey 70,000sqft triangular in shape residence was designed for the University of
Winnipeg. The development consists of 102 units of student housing and laundry facilities on each
floor. The main floor consists of a common room, graduate office, security and administration offices.
The structure consists of a hollow core and steel frame with precast driven piles and concrete core.
LDA was responsible for the superstructure design and preparation of the contract working drawings for
the building. We also provided construction phase services including site inspections and final
certification.




