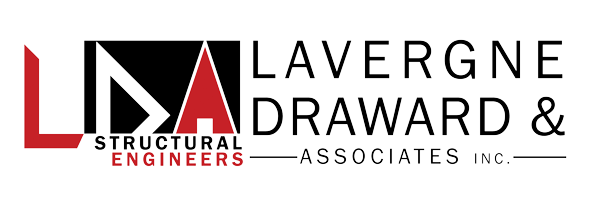Location: Winnipeg, MB
Year: 2010
Cost: $63,000,000
This new 280,000sqft mail processing plant was designed and constructed for Canada Post and offers
offices, training rooms, storage, mechanical/electrical room, wellness gym, washrooms/shower facilities,
boardrooms and an employee cafeteria. The plant also contains a 2 nd floor which houses training rooms,
executive offices, break rooms and catwalks throughout the plant area. The building is supported on
concrete piles and concrete slab. The building is constructed with structural steel, masonry and the
second floor is constructed with hollow core slabs.
LDA was responsible for the superstructure design of this project along with the design of the curtain
wall and oversaw the design of the concrete foundation done by others. We also provided construction
phase services including site inspections and final certification.




