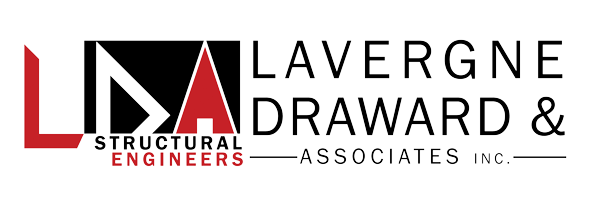Location: Winnipeg, MB
Year: 2012
Cost: $12,300,000
This 2 Storey 27,000 sqft facility provides numerous washrooms, triage, exam rooms and patience
waiting rooms on the first floor and the 2 nd floor consists of offices and meeting rooms. The entire
facility has barrier free access from washrooms and treatment rooms to public entrances and access by
elevator to the second floor. The building consists of concrete driven piles, structural concrete slabs,
hollow core floor system, steel studs and masonry block walls. The facility also contains underground
tunnels to the HSC Energy Centre.
LDA was responsible for the structural design and preparation of the contract working drawings for the
building.


